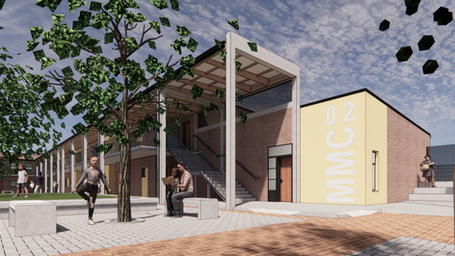top of page

MIDDELPOS PS
SGB + DISTRICT PRESENTATION _ APRIL 2020
HOME: Welcome
Middelpos Primary School is a proposed new school to be situated on FARM 282/24, Middelpos Drive, Saldanha, Western Cape. The client is the Western Cape Education Department and the implementing Agent is the Western Cape Government, Department of Transport and Public Works, Directorate: Education Infrastructure Delivery.
The new school will have a maximum accommodation of 1860 learners and comprise of a Hall, Administration Building, Specialist Classrooms, Grade R Area and Grades 1- 7 Classrooms.
HOME: About
O V E R V I E W
A brief look at criteria that inform design principles
HOME: Recent Projects
P R O G R A M E L E M E N T S




HOME: Recent Projects
I M A G E S



























HOME: Gallery

HOME: Pro Gallery
HOME: Files
bottom of page







